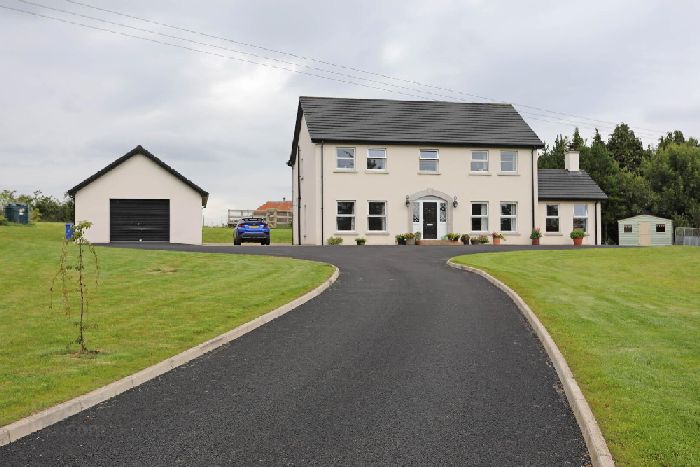
|
Ground Floor |
|
|
|
Entrance Hall |
18’7” x 9’5” |
Tiled Floor. |
|
Lounge |
14’9” x 13’ x 6” |
Tiled Floor. |
|
Kitchen / Dinning |
24’7” x 14’ x 3” |
H/L Level Units. Gas / Electric Cooker, Electric Oven. Extractor Fan. Fridge Freezer. Dishwasher. Large Central Island with Quartz Worktop. Recessed Lights. Part Tiled Walls. Tiled Floor. |
|
Conservatory |
13’4” x 13’3” |
Feature Brick Fireplace with Wood Burning Stove. Patio Doors. Tiled Floor. |
|
Utility Room |
10’7” X 5’8” |
Quartz Worktops. Plumbed for an Automatic Washing Machine. Tiled Floor. |
|
Bed 1 / Study |
14’4” x 12’0” |
Wet Room W.C. and Shower. Tiled Floor / Use as En-Suite or Cloakroom |
|
First Floor |
|
|
|
Master Bedroom |
13’6” x 11’9” |
Dressing Room. Ensuite with enclosed Shower. Tiled Walls Laminate Floor. |
|
Bedroom 3 |
14’ 3” x 12’2” |
|
|
Bedroom 4 |
13’ 6” x 11’ 0” |
Built in Robe |
|
Bedroom 5 |
12’ 2” x 10’7” |
|
|
Bathroom |
11’0” x 7’1” |
Free Standing Bath. Enclosed Shower. Half Tiled Walls. Tiled Floor. |
|
Hot Press |
|
|
Outside ~ Detached Double Garage. Private Tarmac Drive. Neat Lawns front and rear. Small Hen Run. Brick Patio
LOCATION
For Kilrea take the Edenbane Road signposted Garvagh. Go over Drumsaragh Crossroads. Pass the Blackrock Road on the left. Proceed on and you pass the Grove Road on the left. Go 100 yards and the property is on the right on the bend.

