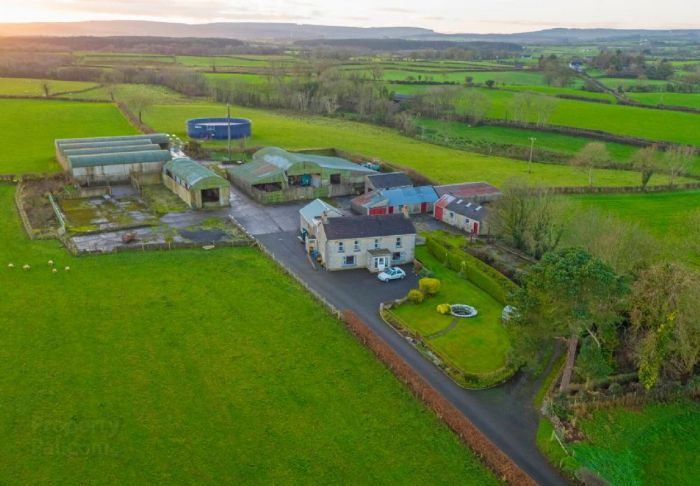
The property has road frontage and has easy access via a neat short private asphalt Lane. It is situated about 1 mile from A29 and 6 miles from Garvagh / Coleraine
HOUSE
This mainly stone property is comfortable but requires modernisation.
It has lovely rural views with Knocklayde and the Antrim Hills in the distance.
Accommodation
|
Entrance Porch |
|
|
|
Entrance Hall |
|
|
|
Kitchen |
13’8” x 17’3” |
H/L Cream Units. SS Sink. Terrazzo Floor. |
|
Utility Room |
16’6” x 8’7” |
Brown Kitchen Units |
|
Freezer Room |
|
Wall Mounted Units |
|
W.C. |
|
|
|
Living Room |
15’1” x 13’6” |
|
|
Bedroom/ Sitting Room |
12’8” x 12’2” |
En-Suite Wet Room |
|
First Floor |
|
|
|
Bedroom 1 |
13’9” x 10’8” |
|
|
Bedroom 2 |
13’3” x 7’3” |
|
|
Bedroom 3 |
10’0” x 7’7” |
|
|
Bedroom 4 |
13’3 x 12’3” |
|
|
Box Room |
13’4” x 6’0” |
|
|
Bathroom |
13’7” x 6’3” |
|
OUTSIDE
Neat and Front Lawn.
YARD
Open Shed 22’ x 64’, Cattle Shed 80’ x 25’, Silo 60’ x 25’,
Lean To 60’ x 25’, 60,’ x 25’, 60’ x 25’, Solid Floor Cubicles.
Three Potato Machinery Sheds each 60’ x 25’. Round Ring Slurry Store 250,000 Gallons
LAND ~ 26.76 ACRES.
This comprises 16.32 Acres of first class arable, 4.84 acres for cutting and 5.60 acres of good grazing. The five fields are mostly wired for sheep and are in good heart.
Entitlements ~ None available.
View Drone on Property Pal
Solicitor ~ Gillian Ritchie of O’Rorke, McDonald and Tweed, Antrim
Disclaimer: The following calculations act as a guide only, and are based on a typical repayment mortgage model. Financial decisions should not be made based on these calculations and accuracy is not guaranteed. Always seek professional advice before making any financial decisions.

