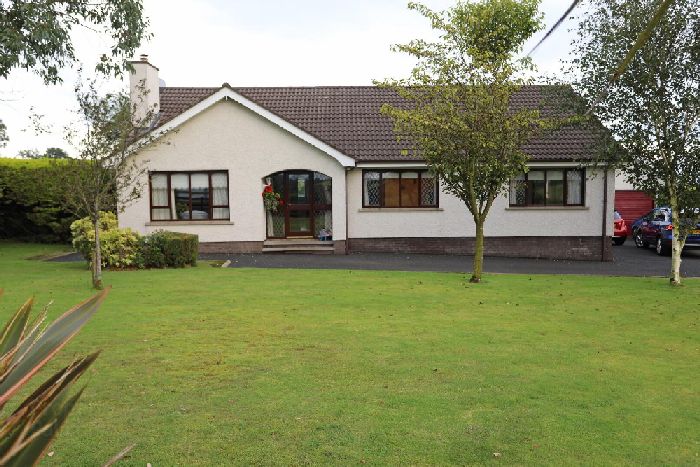
This spacious Family Home was built in 1990 and extended in 1998. It is pleasantly situated about 2.5 miles from Portglenone and Cullybackey.
ACCOMMODATION
|
Entrance Hall |
|
Tiled Floor. |
|
Living Room |
17’ 6” x 11’ x 7” |
Stone Fireplace linked to Radiators. Marble Hearth. Plaster Mould Conrice and Centre Piece. |
|
Dining Room |
13’ 7” x 10’ x 7” |
Laminate Floor |
|
Conservatory |
10’ 7” x 8’7” |
White PVC Double Glazing. Tiled Floor. Combined Light and Fan. |
|
Kitchen |
13’6” x 11’1” |
H/L Level Units in white with grey trim with under Pelmet Lighting. Electric Hotpoint Hob. Flavel eye level Oven. Extractor fan. Part Tiled Walls. Tiled Floor. |
|
Utility |
11’2 x 5’7” |
Plumbed for Washing Machine and Tymble Drier. Part Tiled Walls. Tiled Floor |
|
Bedroom 1 |
13’6” x 10’6” |
Plus En-Suite. |
|
Bedroom 2 |
12’ 6” x 10’0” |
Laminate Floor |
|
Bedroom 3 |
11’ 0” x 6’3” |
|
|
Bedroom 4 |
14’ 7” x 12’7” |
Office with Shelving |
|
Bedroom 5 |
13’7 x 10’8 |
Built in Robe |
|
Bathroom |
13’ 5” x 7’4” |
Champagne coloured Bathroom Suite with Separate Shower Cubicle. Half Tiled Walls. Tiled Floor |
Outside:
Car Port for 2 Cars. Single Garage with Work Bench. Tarmac Drive. Secluded plot with Leylandii. Hedge and immaculate Lawns for the kids or Grandchildren to play.
Viewing; Appointment Only
Disclaimer: The following calculations act as a guide only, and are based on a typical repayment mortgage model. Financial decisions should not be made based on these calculations and accuracy is not guaranteed. Always seek professional advice before making any financial decisions.

