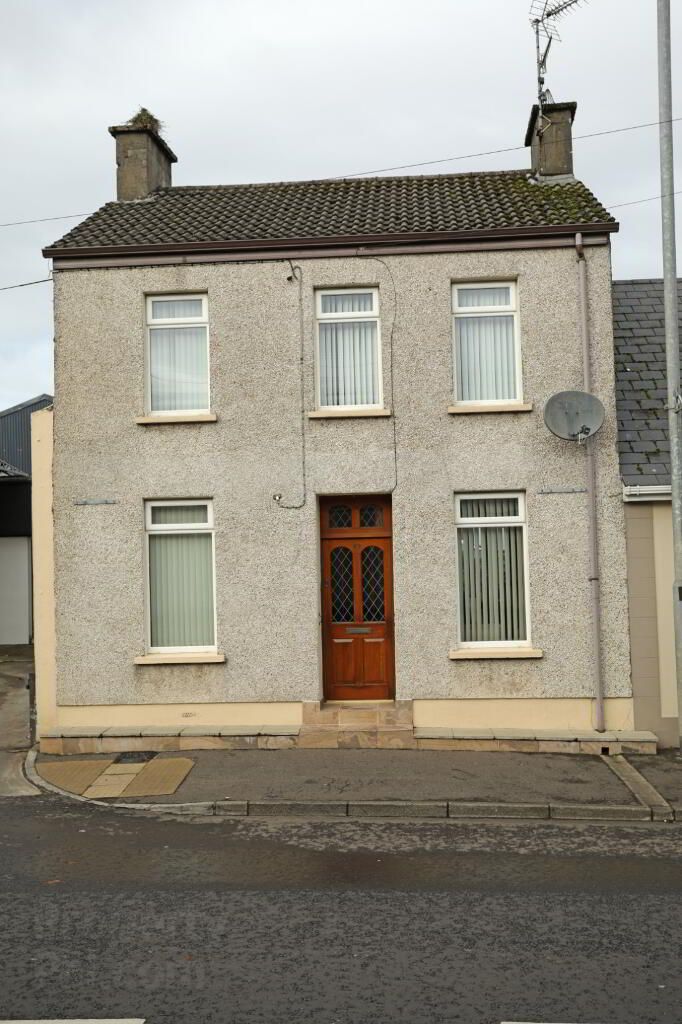
LOT 1
House and Garden
ACCOMMODATION
|
Entrance Hall |
|
|
|
Living Room |
16’6” x 8’6” |
Tiled Fireplace. Laminate Floor |
|
Dining Room |
10’6” x 6’10” |
|
|
Conservatory |
13’9” x 6’4” |
Ash Floor with patio Doors |
|
Kitchen |
11’10” x 5’11” |
Range of fitted eye and low level white units. Electric Hob. Fridge. Dish Washer. Part Tiled Walls. Laminate Floor.
|
|
Larder walk in |
|
Laminate Floor |
|
Utility Room |
|
Tiled Floor. Automatic Washing Machine |
|
Shower Room |
|
Tiled Floor. W.C & W.H.B. |
|
First Floor |
|
|
|
Bedroom 1 |
9’6” x 9’0” |
Slider Robe |
|
Bedroom 2 |
9’ 10” x 7’6” |
Window to Balcony |
|
Bedroom 3 |
9’ 1” x 7’3” |
Built in Robe |
|
Shower Room |
|
Tiled Floor. Fully Tiled Walls. |
Outside
Private enclosed walled garden with brick Patio. Tool Shed. Small Fish Pond and a nice selection of shrubs.
LOT 2
Rear garden on the far side of the entry with portable garage.
Please note that viewing is strictly by appointment only.
|
LOT 1 |
£ 80,000 |
|
LOT 2 |
£ 13,000 |
|
|
£ 93,000 |
Disclaimer: The following calculations act as a guide only, and are based on a typical repayment mortgage model. Financial decisions should not be made based on these calculations and accuracy is not guaranteed. Always seek professional advice before making any financial decisions.

